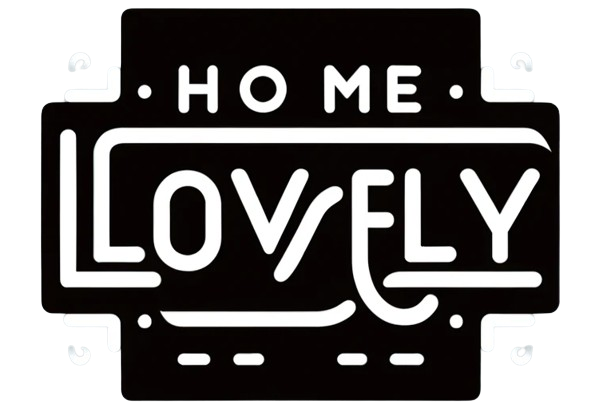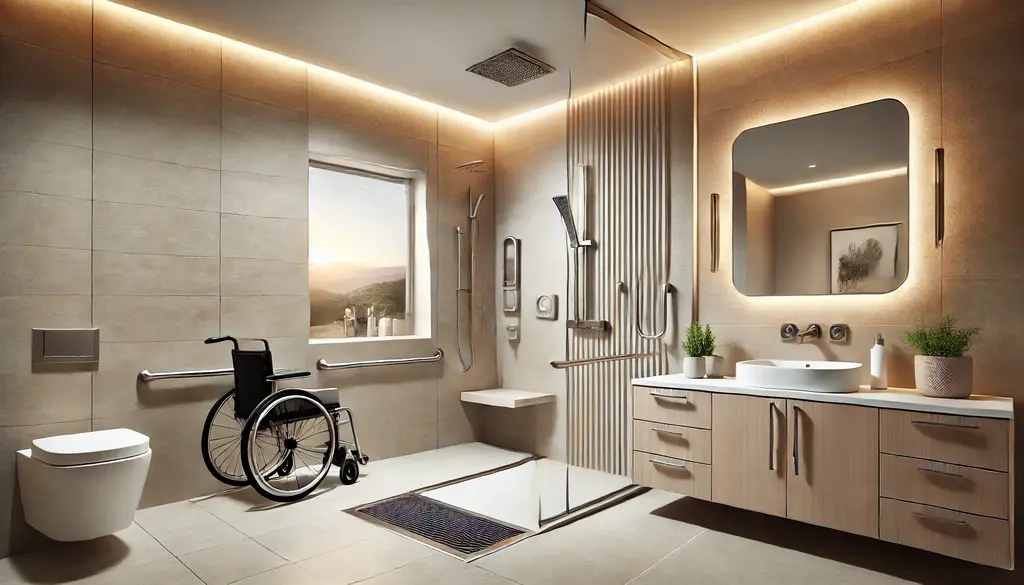The bathroom is one of the most frequently used spaces in any home, making it a critical area to address when planning a remodel. Beyond aesthetics, functionality, and safety should always take precedence, especially when considering long-term usability.
Universal bathroom design has emerged as a key concept for homeowners who want to ensure their space is comfortable and accessible to everyone, regardless of age, ability, or mobility.
The beauty of universal bathroom design lies in its inclusivity. It’s not just about accommodating people with disabilities—it’s about creating a space that works for children, adults, the elderly, and even temporary visitors who may have unique needs.
It future-proofs your home for unforeseen circumstances while adding value to your property. Universal bathrooms don’t have to look clinical or industrial; today’s designs integrate practicality with elegance, resulting in a functional and beautiful bathroom.
Let’s explore three transformative universal bathroom design ideas that you can incorporate into your remodel, ensuring your bathroom is a safe, stylish, and accessible space for everyone.
You also might like this: Best DIY Bathroom Projects
Universal Bathroom Design Ideas When Home Remodeling
Here are some of the best universal bathroom design ideas when you are remodeling your house:
1. Curbless or Low-Threshold Showers
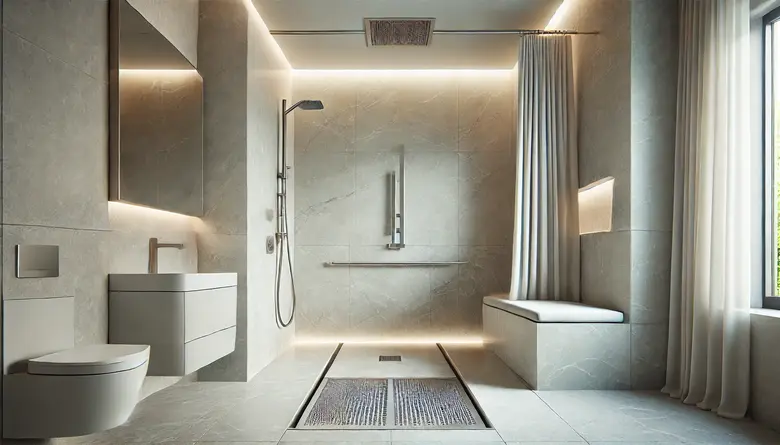
A curbless shower is one of the most practical and elegant features you can include in a universal bathroom design. Traditional showers often have a step or raised edge that can be difficult—and even dangerous—for individuals with limited mobility to navigate. Removing this barrier creates a smooth, seamless transition between the bathroom floor and the shower area, ensuring accessibility and safety for everyone.
Why a Curbless Shower?
A curbless shower eliminates the risk of tripping over an edge, making it ideal for individuals who use wheelchairs, walkers, or other mobility aids. It also simplifies entry for anyone recovering from an injury, as well as parents helping young children. Beyond accessibility, the sleek and modern design of a curbless shower adds an element of luxury to your bathroom.
Design Considerations
Achieving a curbless shower requires precise planning and craftsmanship. The shower floor needs to be slightly sloped toward the drain to prevent water from pooling or spilling into the rest of the bathroom. Linear drains are a popular choice for curbless showers, as they provide effective drainage while maintaining a streamlined look. You’ll also need waterproofing measures to protect the surrounding areas.
Additional Features
Incorporate slip-resistant flooring to minimize the risk of falls, even when the floor is wet. Textured tiles or rubber surfaces are excellent options. Adding a built-in bench or foldable shower seat provides a comfortable place for individuals who may need to sit while bathing. Handheld showerheads mounted on adjustable rails allow users to control the water flow at a comfortable height, whether standing or seated.
The Benefits of Curbless Showers
A curbless shower is safer and more convenient for everyone in your household. It caters to diverse needs while enhancing the overall aesthetic of your bathroom. This feature is attractive to prospective homebuyers, as it signals thoughtful design and accessibility.
2. Accessible Sink and Vanity Areas
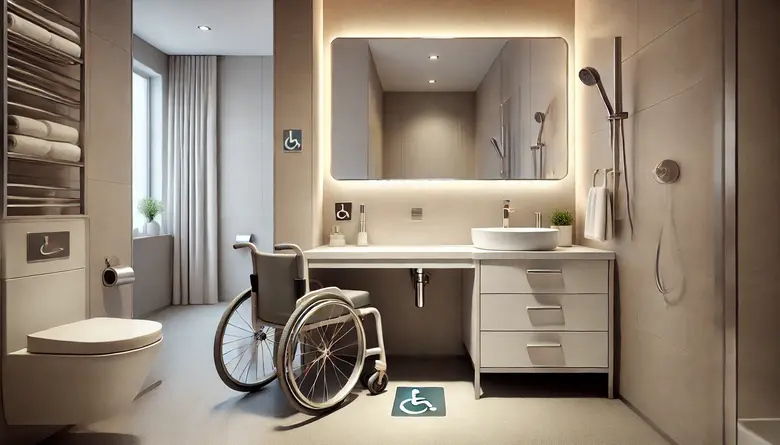
The sink and vanity area is a critical part of any bathroom, but traditional designs often fail to accommodate users with varying needs. An accessible sink ensures everyone can perform daily tasks like brushing their teeth, washing their hands, or applying makeup comfortably and independently.
The Role of Accessible Sink Design
In a universal bathroom, the sink area should be designed with accessibility and usability in mind. Wall-mounted sinks are particularly effective because they leave the space underneath open, allowing individuals in wheelchairs or seated users to roll up comfortably. Pedestal sinks also work well for their clean lines and small footprint.
Key Design Features
Levers or touchless faucets are a must-have for universal sink design. These features make it easy for anyone to turn the water on and off, especially individuals with arthritis or limited hand strength. The sink height should be adjusted to accommodate standing and seated users, typically around 34 inches from the floor.
Consider including counter space on either side of the sink to provide room for personal items or grooming tools. Soft-close drawers and cabinets with D-shaped pulls are an excellent choice for storing toiletries and cleaning supplies. Lighting is another crucial factor—install layered lighting, such as under-cabinet lights and overhead fixtures, to ensure the area is well-lit for users with reduced vision.
Added Benefits
An accessible sink area isn’t just functional—it’s also family-friendly. Kids can easily reach the faucet, and it eliminates the need for step stools that could pose a tripping hazard. The thoughtful design ensures that this part of the bathroom remains practical and stylish for years to come.
3. Strategic Placement of Grab Bars
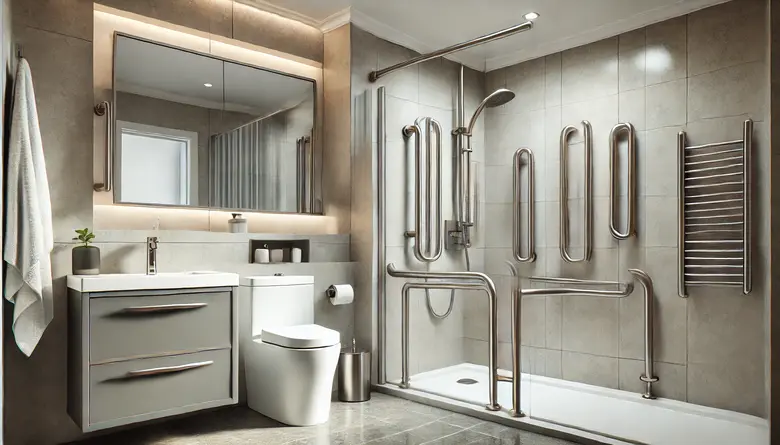
Grab bars are often associated with institutional bathrooms, but modern designs have transformed these essential safety features into stylish additions that enhance functionality and appearance. They’re an indispensable element of universal bathroom design, offering stability and peace of mind.
The Importance of Grab Bars
Slip-and-fall accidents are common in bathrooms, particularly for older adults and children. Grab bars provide critical support in key areas, such as near the shower, bathtub, and toilet, reducing the risk of accidents. Even for younger or more mobile individuals, grab bars can be a valuable aid during illness or injury recovery.
Design and Placement
When installing grab bars, consider their placement carefully. They should be within easy reach of areas where users might need extra support. For example:
- Inside the shower, install grab bars at both horizontal and vertical angles to assist with balance and movement.
- Near the toilet, place grab bars on one or both sides to aid users as they sit or stand.
- Beside the bathtub, position a bar that helps users enter and exit safely.
Modern grab bars come in a variety of finishes and styles, including brushed nickel, chrome, or matte black. Some grab bars double as towel racks or soap holders, providing a dual-purpose function that blends seamlessly with the bathroom’s decor.
Choosing Durable Materials
Look for grab bars made of high-quality materials like stainless steel or powder-coated finishes. Ensure they are anchored securely to the wall to support at least 250 pounds.
Enhancing Aesthetics
Many grab bars are designed to mimic traditional bathroom fixtures, making them visually appealing. By selecting finishes that match your faucets and hardware, you can create a cohesive look that enhances your bathroom’s overall design.
Creating a Bathroom that Lasts a Lifetime
Universal bathroom design is more than a practical solution—it’s a philosophy of inclusivity that embraces the needs of all individuals. By integrating curbless showers, accessible sinks, and grab bars, you can create a space that is functional and beautiful and welcoming.
As you plan your bathroom remodel, prioritize features that will stand the test of time. Work with experienced contractors who understand the principles of universal design, and don’t be afraid to invest in quality materials and innovative solutions. Your bathroom should be a sanctuary, offering safety, convenience, and elegance for years to come.
The best universal bathrooms aren’t just accessible; they’re adaptable, blending seamlessly with your lifestyle while accommodating the unexpected. By incorporating these ideas, you’re not just remodeling a bathroom—you’re future-proofing your home. Whether you’re planning to age in place, host multi-generational family members, or simply enhance the property value, a universal bathroom design is a decision you’ll never regret.
