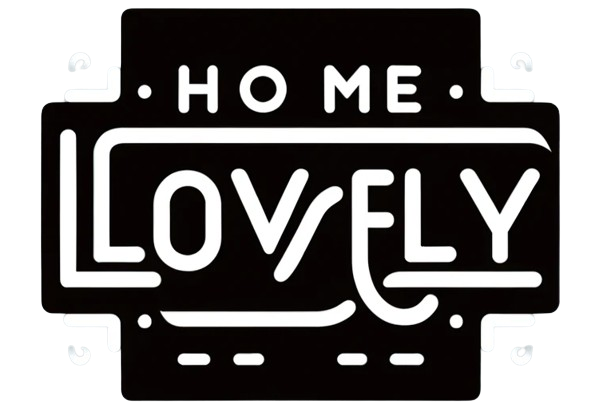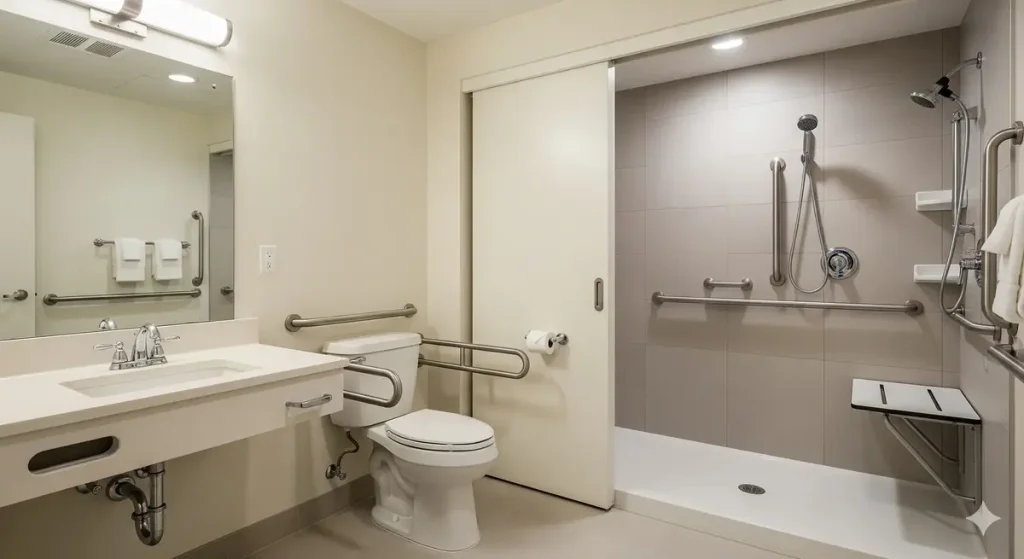When a person with a disability walks into your business, they notice quickly if your space is welcoming or not. The ADA, signed into law in 1990, was created to guarantee that welcome.
In this guide, you will learn what compliance means for bathrooms. You will also learn how to meet the ADA bathroom standards. And you will see why accessibility is good for your customers and your business.
Why ADA Compliance Matters
ADA compliance is a legal, financial responsibility, and moral responsibility. Title III of the Americans with Disabilities Act requires businesses to make their facilities accessible to everyone. This rule includes restrooms. If you fail to comply, you risk lawsuits from the Department of Justice. Penalties can reach $55,000 for a first violation. Repeat violations can cost more than $100,000.
Fines are not the only issue. Ignoring accessibility means you could lose many potential customers. The CDC reports that 22% of U.S. adults live with some form of disability. This figure does not even include people with hearing loss. Skipping ADA requirements could exclude one-fifth of your customer base before they even enter your building.
But compliance is about more than laws and numbers. It is about respect. It is about showing customers and employees that you value their dignity. It is about making sure everyone feels welcome. An ADA-compliant bathroom tells people with disabilities — and their families — that your business is a place where they belong.
Prevalence of Disabilities in America
Disabilities affect a large share of the U.S. population. The CDC reports that 22% of adults live with some form of disability. These include mobility issues (12.1%). They include cognitive difficulties (12.8%). Independent living needs affect 7.2%. Vision loss impacts 4.8%. Self-care challenges affect 3.6%.
The numbers are not the same across the country. Southern states report the highest disability rates. Alabama, Mississippi, and Tennessee are all above 31%. Midwestern and Rocky Mountain states report lower numbers. North Dakota has 16.5%. Colorado has 17.5%.
Demographics also matter. More than one-third of adults over 65 report a disability. Women report a higher rate at 24.4%. Men report 19.8%. Minority groups show higher rates as well. About 29% of non-Hispanic Black adults live with a disability. The rate for Hispanic adults is 25.9%. White, non-Hispanic adults report 20.6%.
Income and education play a role too. Adults with higher income are less likely to report a disability. The same is true for those with more schooling. But the reality is clear. Your customers and staff almost certainly include people with disabilities.
Explore More: Medicare and Bathroom Safety: What You Need to Know About Walk-In Tubs
Who Benefits from ADA Bathroom Design
ADA compliant bathroom design is not just for your clients. The law requires ADA-compliant bathrooms for employees too. Even if your business does not serve the public, you must follow ADA layout rules.
The ADA Standards for Accessible Design were introduced in 2010. They were created to benefit customers and employees with disabilities. But ADA-compliant bathrooms also help other groups of people.
Business owners benefit as well. Installing a handicap-accessible bathroom protects you from risk. If you fail to comply, you may face legal action. The Department of Justice is responsible for these lawsuits. Businesses that are not compliant can be accused of discrimination.
The Department of Justice must try to settle disputes through negotiation first. If that fails, it can take the case to federal court. The DOJ has won court orders against businesses in the past. These orders included back pay and compensatory damages.
Title III of the ADA also allows civil penalties. A first violation can cost tens of thousands of dollars. Repeat violations can cost more than $100,000.
Tax Incentives for ADA Compliance
Upgrading bathrooms to meet ADA standards can feel costly. The good news is that the government offers tax breaks. These breaks make it easier for businesses to handle the expense.
The Internal Revenue Code allows a deduction of up to $15,000 each year. This deduction applies to costs for accessibility improvements. For example, you can deduct the cost of remodeling stalls. You can deduct the cost of adding grab bars. You can also deduct the cost of lowering or adjusting sink heights.
Small businesses can get a tax credit as well. It’s like money back at tax time. To qualify, your business must have 30 or fewer full-time employees. Your yearly revenue must also be under $1 million.
If you qualify, you can claim up to 50% of your eligible costs. The credit applies to expenses between $250 and $10,250. For example, if you spend $10,000 on upgrades, you could get $5,000 back as a credit.
This credit is not just for bathrooms. It can help cover the cost of removing barriers like steps or narrow doors. It can also pay for aids such as interpreters or readers. You can even use it when buying or modifying equipment for accessibility.
General ADA Guidelines Every Bathroom Must Follow
The Americans with Disabilities Act sets clear rules for public spaces. Every new commercial facility must be fully accessible. Since March 2012, businesses must follow the 2010 ADA Standards for Accessible Design. These rules are enforced by the Department of Justice.
The guidelines cover the minimum requirements. Your bathroom must have clear floor space that fits a wheelchair. The required space is at least 30 inches by 48 inches. This space must allow a person to approach fixtures head-on or from the side.
Turning space is also required. A wheelchair needs either a circular turning radius of 60 inches or a T-shaped space. This ensures someone can move freely and turn without struggle.
Mounting heights matter too. Fixtures like soap dispensers, dryers, or towel holders must be no higher than 48 inches above the floor. They cannot be lower than 15 inches. If a fixture is above an obstacle, it must be between 44 and 48 inches.
Fixtures must also work for both right- and left-hand access. This prevents situations where a person can only approach from one side. State and local codes may add more rules, like the ICC/ANSI Standards. Always follow the stricter set.
Explore more about Government Programs for Seniors’ Bathroom Safety Enhancements
Disabilities to Consider When Planning Bathrooms
When planning an accessible bathroom, wheelchairs are the first priority. Wheelchair users need wide spaces and clear travel paths. Not all wheelchairs are the same. Many people now use motorized scooters which need extra room.
Mobility is not the only concern. People with vision loss may need tactile surfaces. They may also need layouts without protruding objects. People who are deaf or hard of hearing may need alarms with flashing strobe lights. Walkers, canes, and other mobility aids also affect space needs.
Caregivers and parents must be considered too. Unisex and family bathrooms help in these cases. They allow opposite-sex attendants or parents to assist loved ones with dignity. The key is to think beyond wheelchairs. True accessibility must cover many different needs.
Specific ADA Bathroom Design Requirements
ADA compliance is built on specific measurements and layouts. These rules make sure bathrooms are safe and usable for everyone. Here are the main requirements.
Toilet Compartments
Wheelchair-accessible stalls must be wide and deep. They need at least 60 inches in width. The depth must be 56 inches for wall-mounted toilets and 59 inches for floor-mounted ones. The toilet’s centerline should be 16–18 inches from the wall. Grab bars must be placed on the rear wall and the closest side wall. The seat height must be between 17 and 19 inches. Coat hooks and shelves should be no higher than 48 inches and should not stick out more than four inches.
Ambulatory stalls have different measurements. They must be 35–37 inches wide. The toilet’s centerline should be 17–19 inches from the wall. Doors cannot swing into the stall. Grab bars must be on both side walls. Seat height must also be 17–19 inches.
Lavatories & Sinks
At least one sink must meet ADA standards. The highest point of the sink or countertop rim must be 34 inches above the floor or less. Knee clearance must be at least 27 inches high. The forward approach space should be 30 inches wide and 48 inches deep. Pipes under sinks must be insulated or covered to prevent burns. Sharp edges must also be avoided.
Accessories & Fixtures
All fixtures must be easy to use with one hand. They cannot require tight grasping, twisting, or pinching. Operable parts must need no more than five pounds of force. Soap dispensers should be no higher than 44 inches from the floor and must not block faucet use. Mirrors above sinks must have a bottom edge 40 inches or less from the floor. Wall-mounted mirrors must be 35 inches or lower. Installing at least one full-length mirror is recommended.
Entrances & Doors
Doorways must provide at least 32 inches of clear width. Aisles or pathways should be at least 48 inches wide for comfortable navigation. Door hardware must be easy to use with one hand. Handles or latches should be 34–48 inches above the floor. Opening the door should require no more than five pounds of force. Thresholds should be beveled and no higher than ½ inch.
Turning & Maneuvering Space
Bathrooms must provide space for turning. A wheelchair user needs either a 60-inch circular turning space or a T-shaped area. Both options must allow smooth turning without barriers. Clear space may extend under fixtures, as long as knee and toe clearance are maintained. Fixtures should allow approach from both the left and right sides.
FAQs about Handicap-Accessible ADA Bathroom
1. Why is ADA compliance important for my business?
The law requires ADA compliance. If you don’t follow it, you can face lawsuits. Fines start at $55,000. Following the rules also shows respect. It makes customers and employees feel welcome.
2. How common are disabilities in the U.S.?
About 22% of adults have a disability. Some have mobility issues. Others have vision, self-care, or memory challenges. This means one in five people may need accessible spaces.
3. Who benefits from ADA-compliant bathrooms?
Customers benefit from easier access. Employees benefit too. Parents and caregivers use family or unisex bathrooms. Business owners also benefit. They save money, avoid legal problems, and earn trust.
4. Are there tax incentives for upgrading bathrooms?
Yes. Businesses can deduct up to $15,000 a year for upgrades. Small businesses may get a tax credit. This covers 50% of costs between $250 and $10,250.
5. What are the basic ADA bathroom requirements?
Bathrooms must have clear floor space of 30” by 48”. They need turning space of 60” or a T-shape. Fixtures should be 15” to 48” high. Entrances must be wide. Sinks must have knee space.


